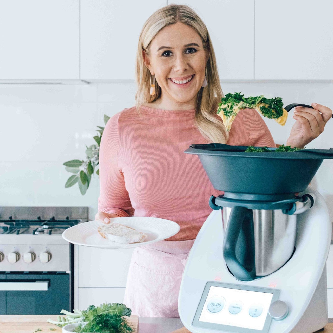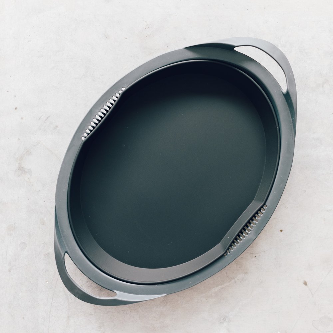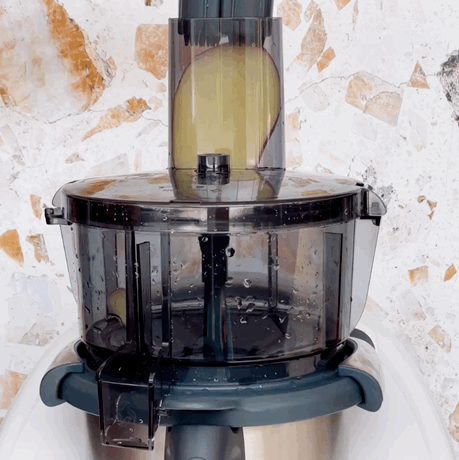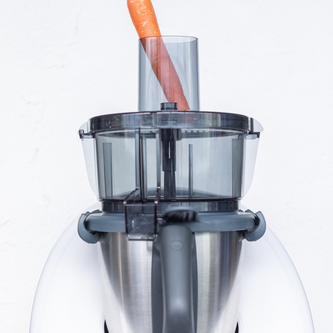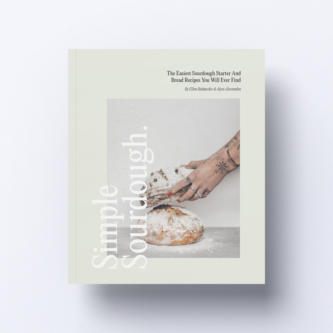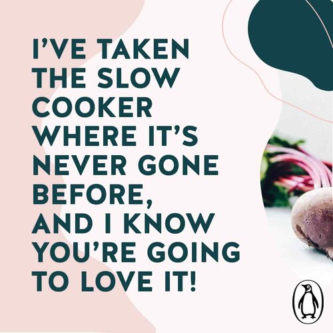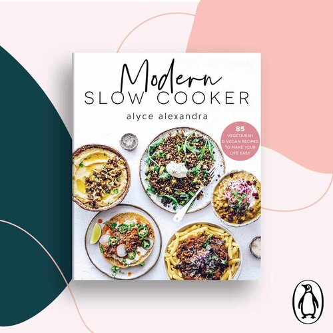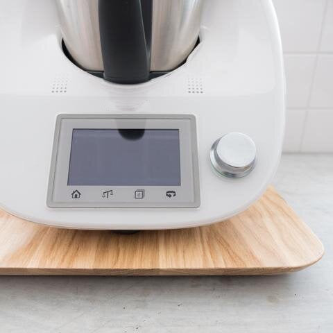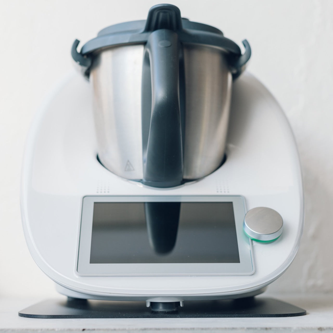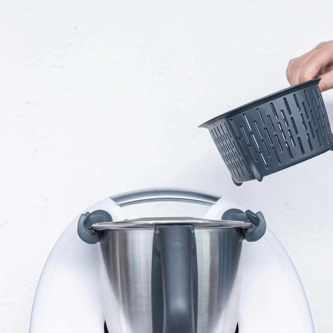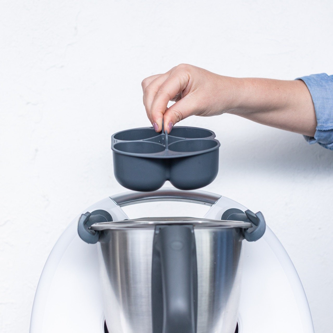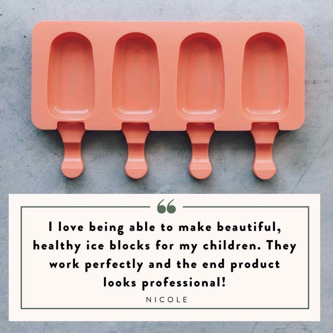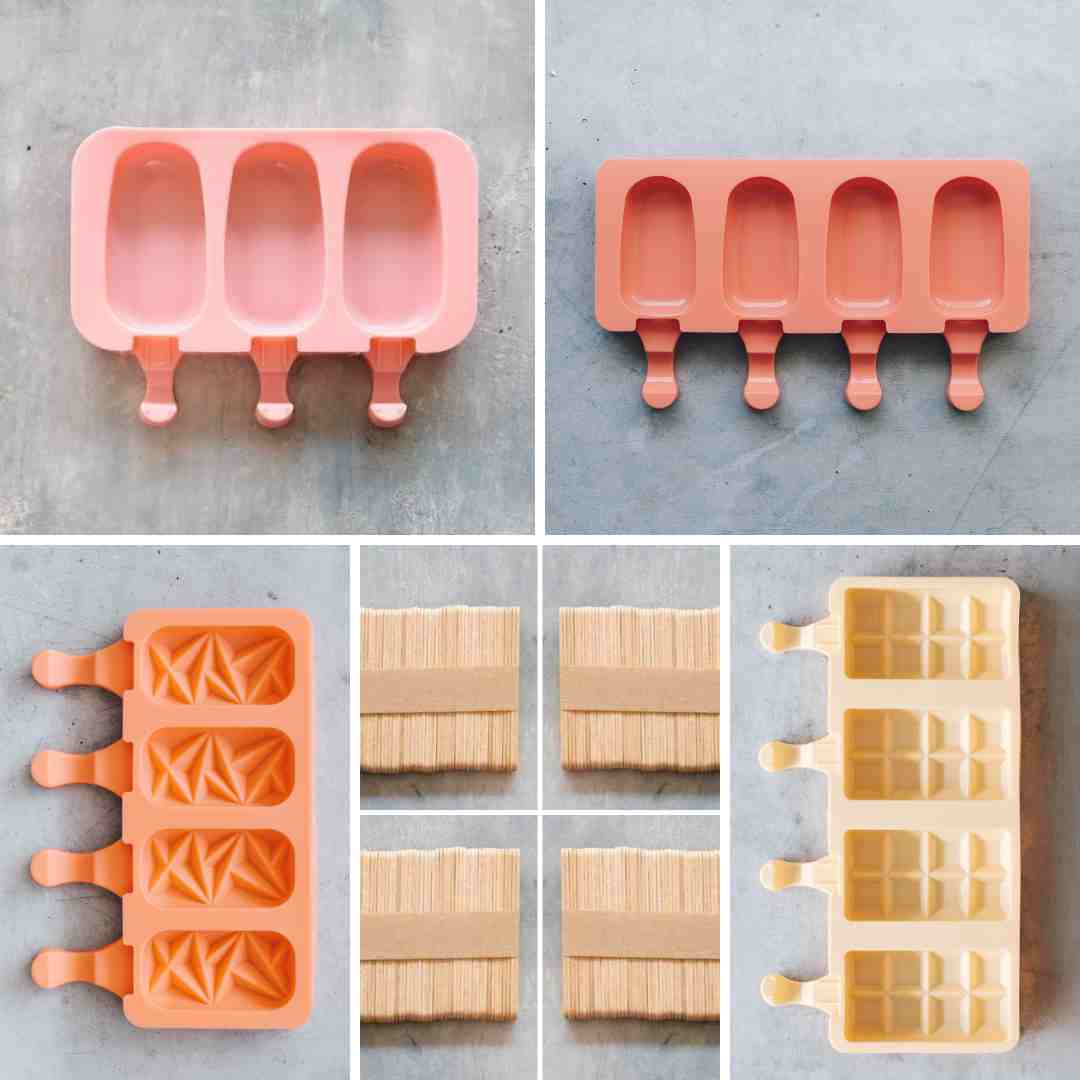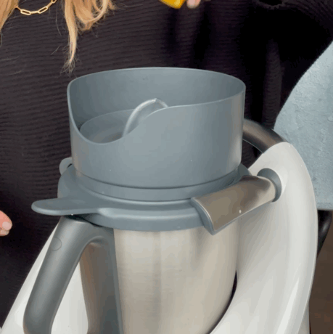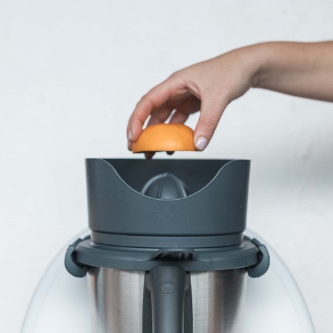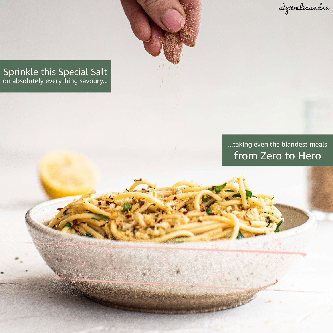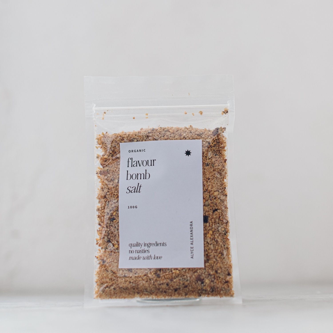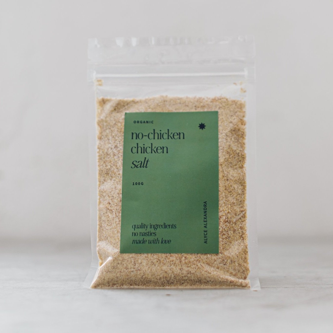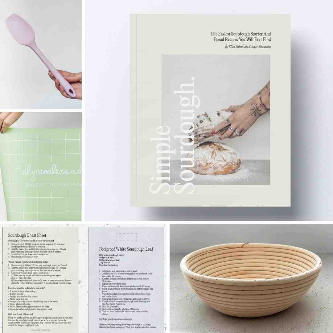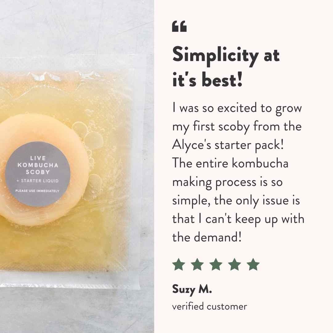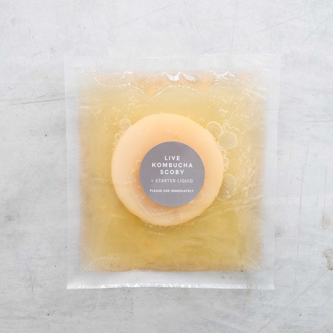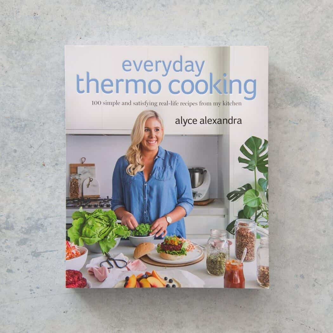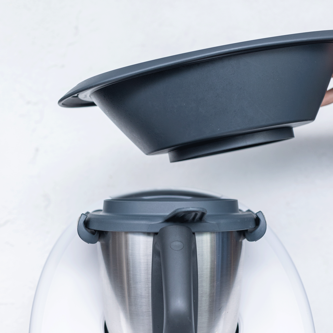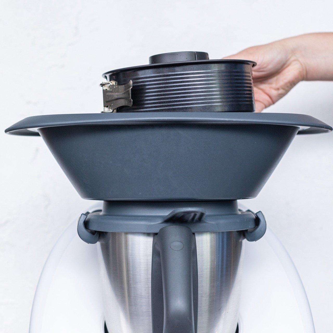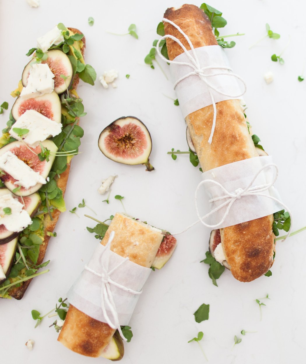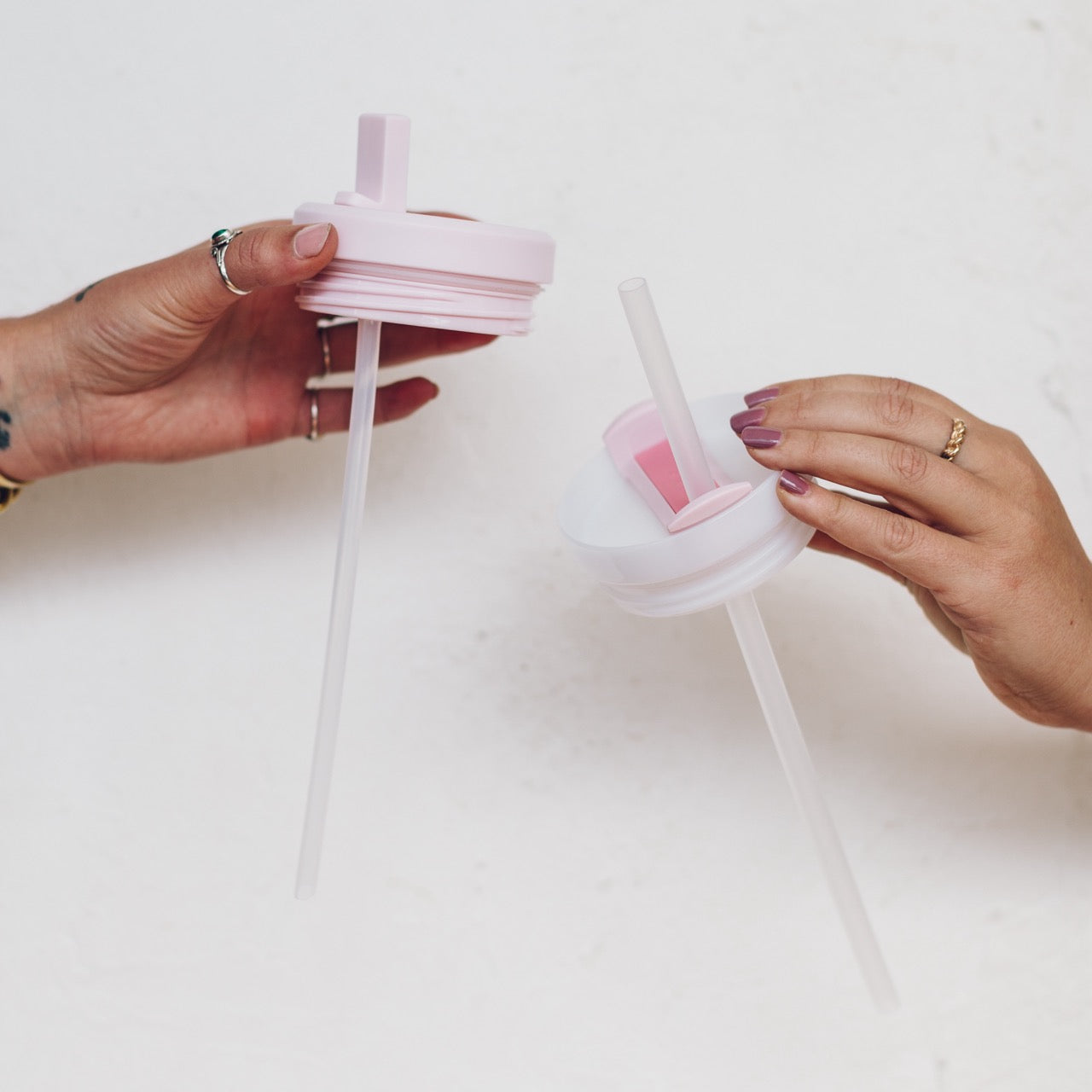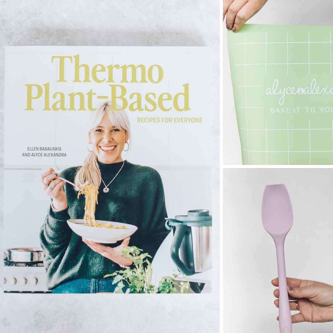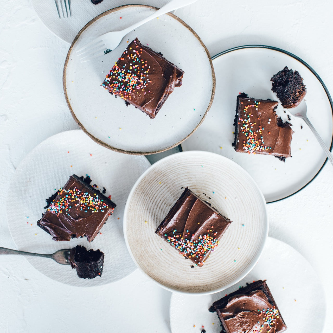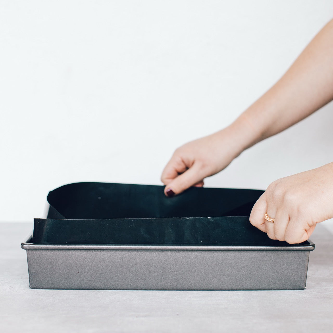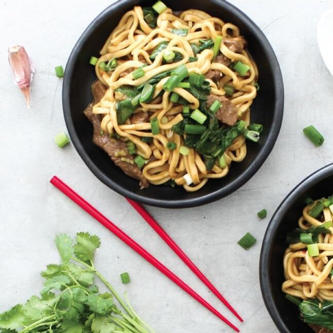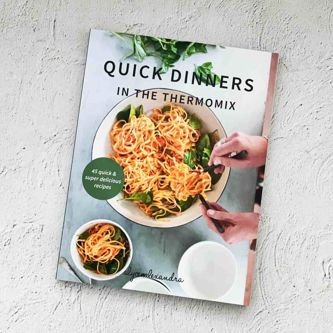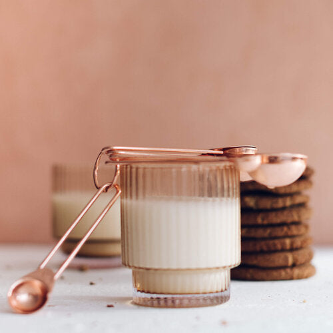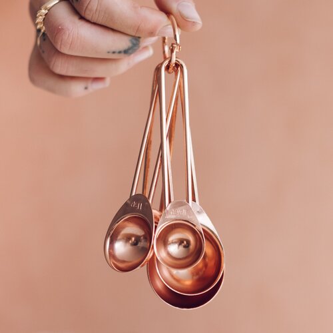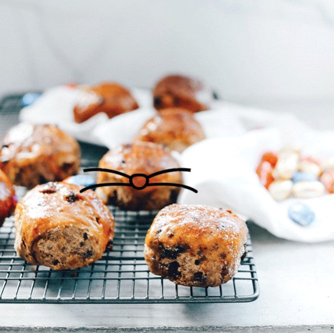Wow, what a response I’ve had to my initial post ‘My Garden Ecosystem’! People have been contacting me via Instagram, Facebook and email wanting a more detailed explanation of my ‘Chicken City’, so here goes…
The Plan
The idea was to have chickens housed with fruit trees, berry canes and vegetables, where they could fertilize and turn the soil, keep the grubs and pests at bay and eat any spoiled produce turning it into delicious eggs. Great in theory, however anyone that has ever seen free range chickens know they can wreak havoc on a veggie garden in a matter of minutes! So the plan was developed to have a central chicken house surrounded by four ‘rooms’, accessible via gates, which could be opened and closed as desired controlling which plants the chickens had access to, and, most importantly, which they didn’t. Below is my little drawing used to construct the foundations of Chicken City. While the final measurements may differ slightly from plan, it is pretty similar measuring 16m by 10m (160 square metres total), and 2.4m tall.

My chicken city plan used for construction.
The Build
We hired local furniture maker Les to build Chicken City, and I couldn’t have been happier with the attention to detail and quality of the final product – something I could never have come close to replicating! The entire structure is built from treated pine, cemented deep into holes in the ground. Once the structure was completed, the walls were filled in using sheets of metal mesh. The challenging part was the roof, which we ended up covering with rolls of a lighter metal mesh. I am paranoid about foxes (there are plenty in the area!) so the mesh was buried into the ground also to prevent anything trying to dig underneath. The benefit of this extensive meshing is two-fold – not only does it keep the chickens safely in, but it keeps local inhabitants who would love to eat the delicious produce, such as birds, wallabies, rabbits and wombats, out. Gates were installed on both sides of the structure for easy access, as well as a double gate system at the front to prevent any chickens escaping.

Each room was then fitted out with raised beds made of treated pine which were filled with quality soil. Each bed is no more than 1.2m wide for easy access.

The chicken coop/house itself is a work of art, deserving of the title ‘Chicken Hilton’. The drinkers are hooked up to a mains pressure tank with ball valve meaning the chickens automatically always have access to fresh water and the feeders are 2 x 4.7L automatic ‘no-spill’ feeding bays which get topped up weekly (I purchased them here). The nesting boxes are ‘roll away’ meaning the eggs roll into the collection point at the front and the birds no longer have access to them once laid, and the roosts are tree branches collected from around the property. The house is approx. 6 square metres and is very tall, meaning that it is easy to get the rake in there and give it a good clean out!

Chicken roosts and rollaway nesting boxes.
The Plants
Given the structure’s height of 2.4m, all the plants enclosed had to grow under that. Therefore, all the fruit trees planted are dwarfing varieties growing between 2-3m tall. We’ve got dwarf peaches, nectarines, apricots, plums, cherries, pears and apples, and believe it or not the fruit is full size! In the berry cage we’ve got blueberries, raspberries, loganberries, blackberries and a fig we will try and keep small enough. In the two annual vegetable rooms we rotate the crops between winter and summer plants, having one room for the longer harvest times and one room for the shorter ones.

Dwarf peaches, plums, apricots and nectarines.
The Chickens
We’ve currently got five feathered friends – two Wyandotte and three Silkie hens. The Wyandottes are great forgers and love free ranging. The Silkies are very friendly and inquisitive, and for the most part the mixed flock gets along well. Remember those beautiful roosts and ingenious nesting boxes? All five of the hens sleep piled on top of each other in a corner, and lay their eggs on the floor… not quite to plan!

The Alpacas
Kath and Kim, our two gorgeous alpacas, keep the grass short, the ground fertilized and the chickens safe. Alpacas are very territorial and foxes are scared of them thankfully! They’re fenced inside a huge paddock which has Chicken City right in the middle and happily roam around it.

Ellen with our alpacas Kath and Kim.
The System
The chickens have year-round access to their coop and to the middle ‘chicken play pen’ area. In there are also three compost bins which the chickens can access when the lids are up, but not when they are down. Most of the year they also have access to either the fruit cage or the berry cage, alternating between the two to give the ground and plants a chance to rest. After the early summer harvest is finished the chickens are allowed in one of the annual veggie rooms, where they absolutely destroy everything left in there! Then they are locked out again, the winter veggies planted, and the second annual veggie room is opened up to them. And the cycle continues!

The hens making an absolute mess of what was left of the annual vegetables.
Reflections
Chicken City, from conception to completion, took two years. There were many hours of researching, planning, refining, shoveling, digging, hammering, planting, watering and raking, but every investment worth it as I couldn’t be happier with the final product. So far I haven’t found anything I would change, however time will tell.
I certainly don’t profess to be a gardening nor livestock expert (quite the opposite!), but I’m learning along the way, and loving every minute.
I hope my experience helps spark and refine your own backyard farming dream. Let me know in the comments below if you’d like me to expand on any of the above.


